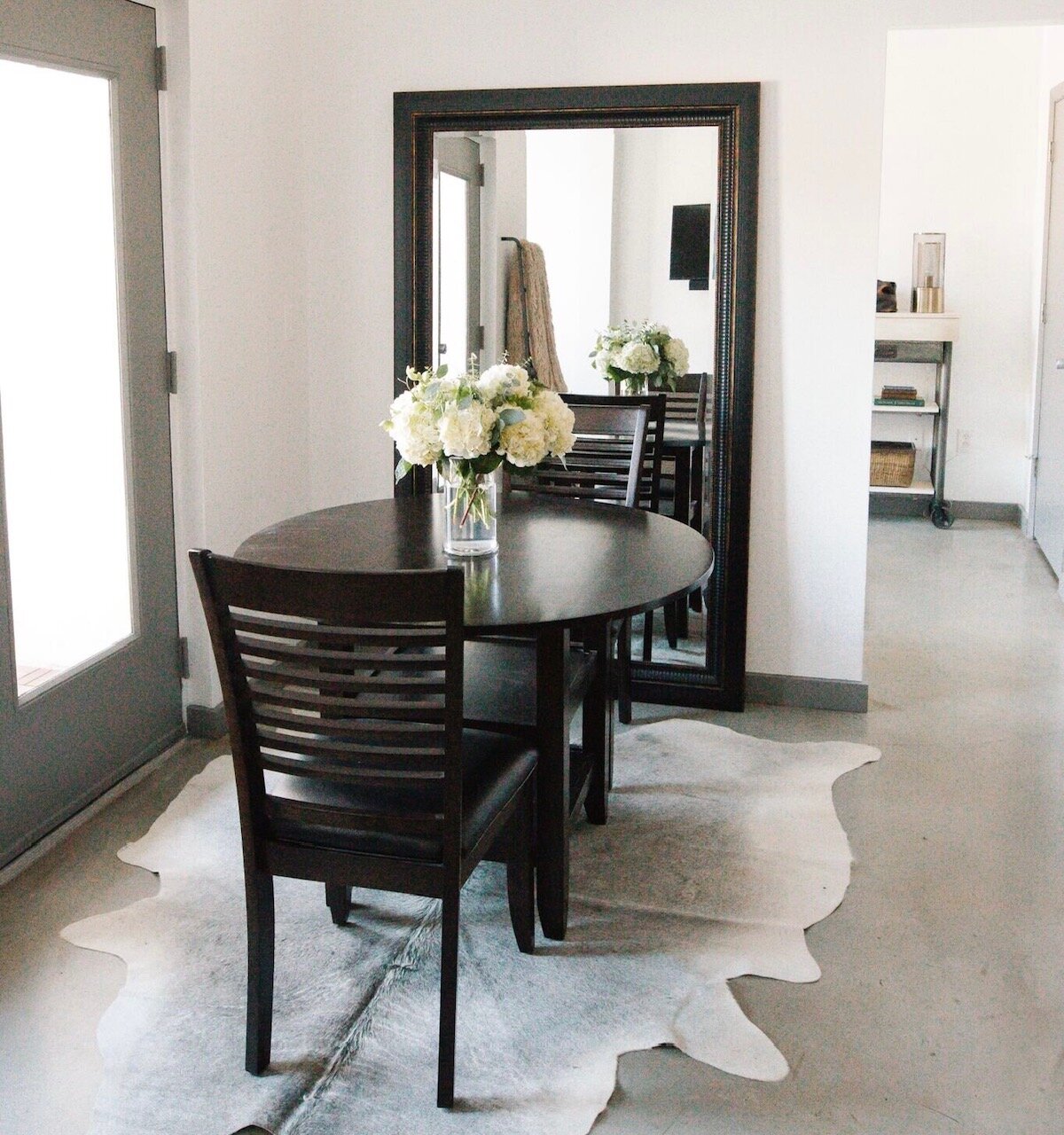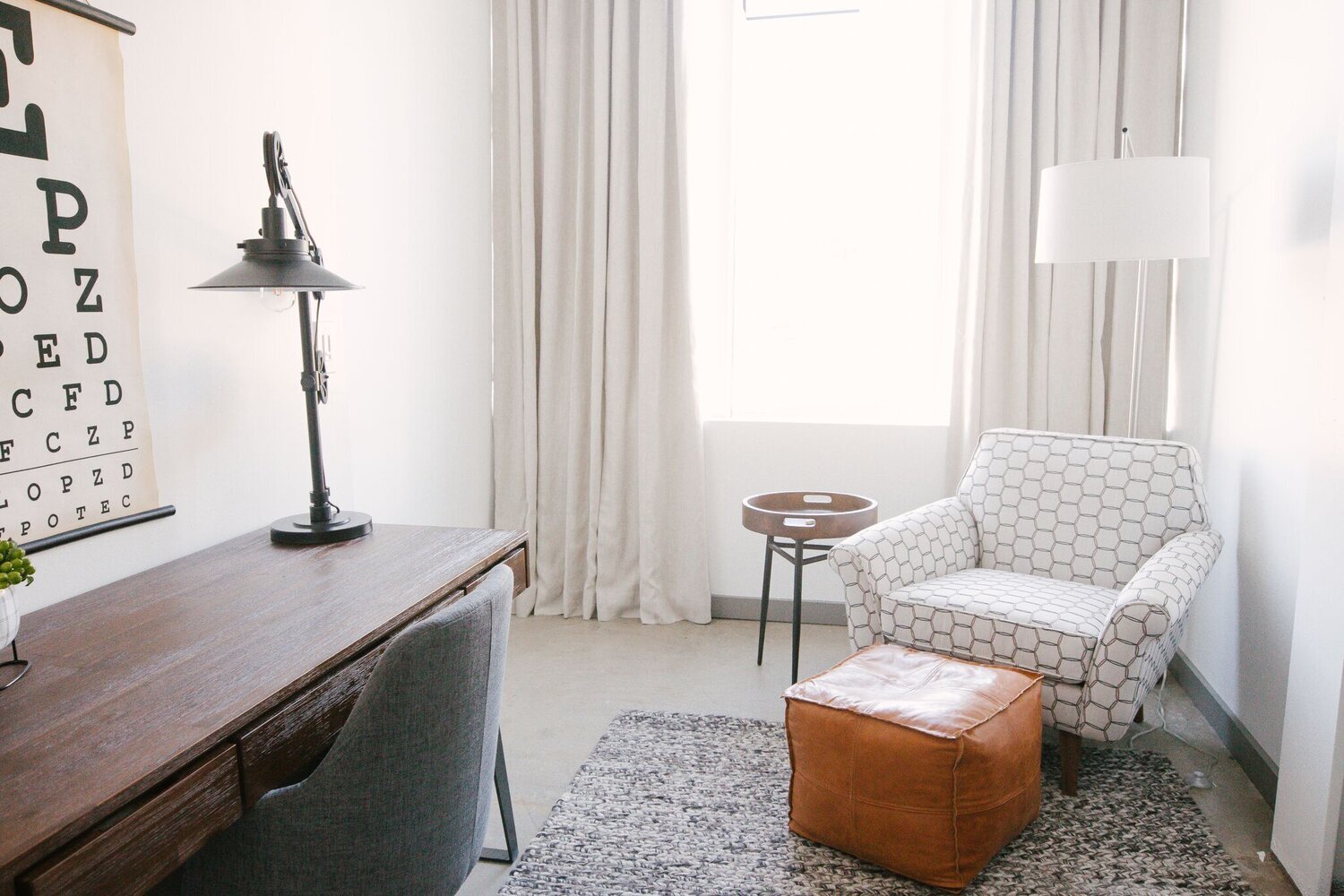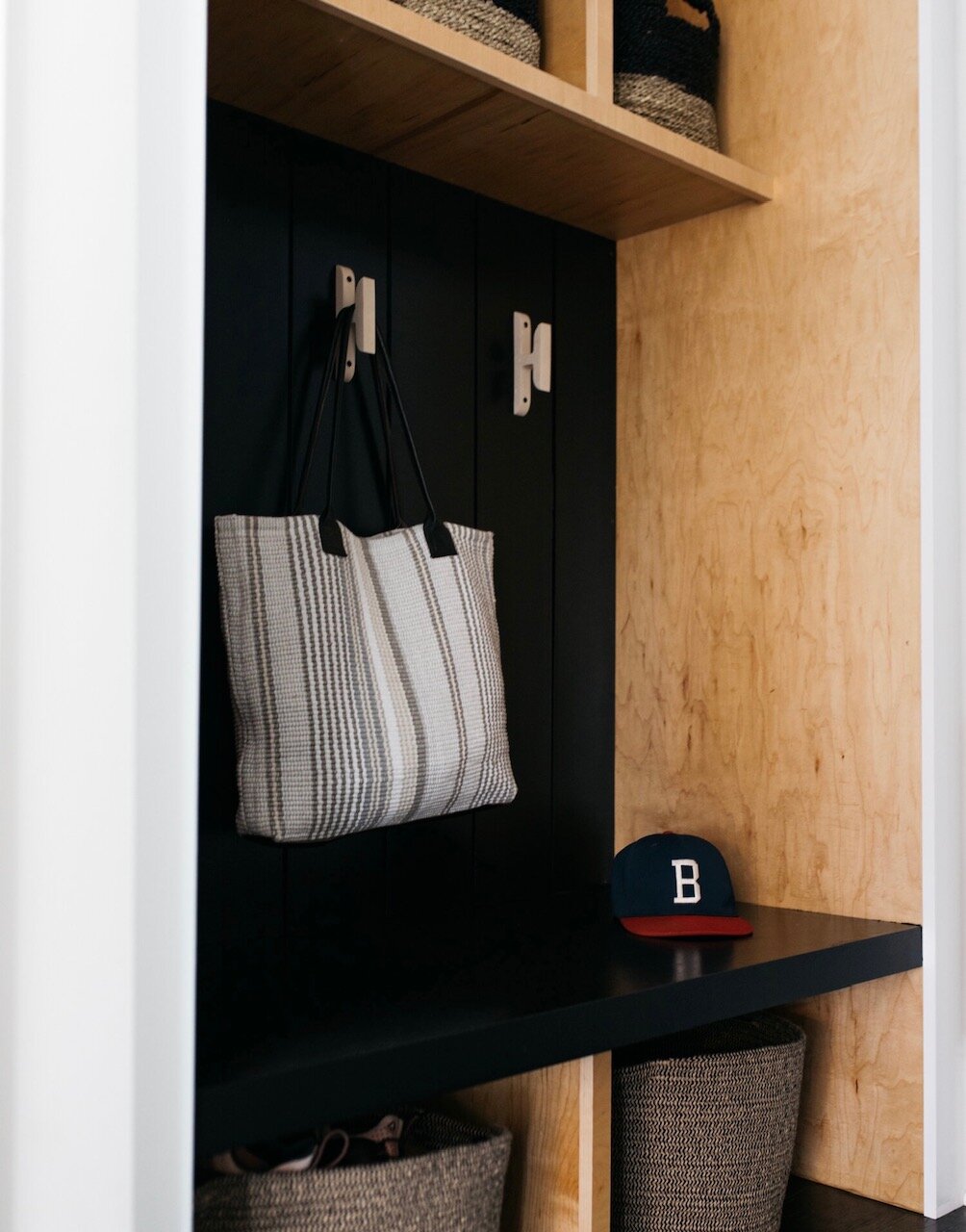Hey, Y’all! I hope March is off to a great start for you! How about that extra hour of daylight we have as of yesterday?! I am so grateful spring is just around the corner and will personally be taking full advantage of more sunshine in the afternoon - that one hour just makes such a difference! Speaking of that, today we wanted to chat about how to approach a small space and still make a big impact through design choices. Let’s get started!
Tackling the Space
Maybe there’s an area of your home that you’ve been avoiding when it comes to decorating or organizing because, well, you just aren’t sure how to finish it. Whether there are tricky dimensions involved or you’ve just never had a vision for it, there can be a solution for your space’s challenges that will allow you to enjoy it to the fullest! Sometimes it’s a matter of creating a focal point in the room to embrace the simplicity of the space, and other times it’s choosing the best paint colors that fit the area well. The main point is to take advantage of the space you do have and find furnishings and textures that suit its size. To share some of our tips and tricks, we’ve included a few examples of small-space projects Ivory Lane Interiors has worked on in the past!
The Loft
Our first example is a cozy loft with limited space, and we had so much fun helping our client make the most of this space’s potential! To make the biggest impact in the dimensions at hand, it came down to choosing furniture and accessories that were both functional and statement pieces. Since the dining area is a part of the small, open floor plan with the living area and kitchen, we chose a gorgeous, full-size mirror to be positioned beside the two-seater dining table. This allows for the entire area to feel larger, breathable, and more open. We also opted to take advantage of the balcony and create an extension of the dining area on the exterior of the home. This provides flexibility for eating arrangements for our client and additional seating when hosting guests.
To keep the space airy and open, we selected furnishings with lighter tones and minimalist designs but also incorporated colors and patterns that act as focal points in the room and keep the space cozy. One example is the honeycomb pattern of the office sitting chair. Its palette is light, while its design acts as a statement piece in the room, along with the warm color choice of its ottoman. Every throw pillow, blanket, and accessory was intentionally chosen to make the space feel warm and inviting while appearing open and spacious. It’s a matter of selecting items that contrast just enough without competing, and your space doesn’t have to remain a blank, white room to feel roomy!
The Mudroom with Storage
One space you may feel stuck with and not necessarily view as having design potential is a mudroom! Another client came to us with the goal of creating purpose for a completely underutilized area of their home - in fact, the space was previously just a hallway housing a small desk! We decided that this area could serve this family better by being remodeled into a mudroom with storage space. This was one example of one of our favorite tips for making a small space feel bigger, and that’s designing upward! As you can see, there isn’t a lot of real estate here, but, by incorporating built-in organization units that extend from floor to ceiling, we truly made the most of this space. The midnight black walls create a warm aesthetic, while the beautiful, maplewood of the shelving system feels bright and roomy. Cozy, textured baskets were placed in the cubbies to create statement focal points in the space, while serving their purpose of discreet organization. We LOVE that this former-hallway became such a valuable asset to our client’s family!
The Master Bathroom Cabinetry
Our last example is from a total overhaul of an 80s master bathroom whose design was no longer working effectively for our client. This master bath previously housed a bathtub/shower combo in its own room behind a closed door. Since this particular area was limited but the rest of the master bath was quite spacious, we decided to completely do away with the shower in this room and add a separate frameless shower and soaking tub in the larger space. This choice served a few purposes - it allowed for the shower and soaking tub to act as stunning focal points in the larger portion of the master bath, and it allowed for us to create a vastly different vision for the small, private room. To make the most of the small space, we opted to place the toilet there on its own and incorporate floor to ceiling cabinetry! This is an example of how color choices can affect a room. Keep in mind - you don’t have to fear using dark colors in a small space! While the walls and flooring inside this private bathroom are crisp white, we chose a dark stain for the cabinetry to create a beautiful contrast. The combination of a bright palette with this eye-catching dark cabinetry works flawlessly to create a cozy yet open feeling for the room. Not to mention - now our client can enjoy ample storage and organization!
Well y’all, that’s all we have for you today. We hope you find these tips for a small area helpful when tackling your own limited spaces! Let us know in the comments if there was anything that stood out to you, and, as always, be sure to subscribe to the blog so you’re the first to know when our next post comes around! Until next time, enjoy that extra hour of daylight.
Sending Love from GA,
Sarah




